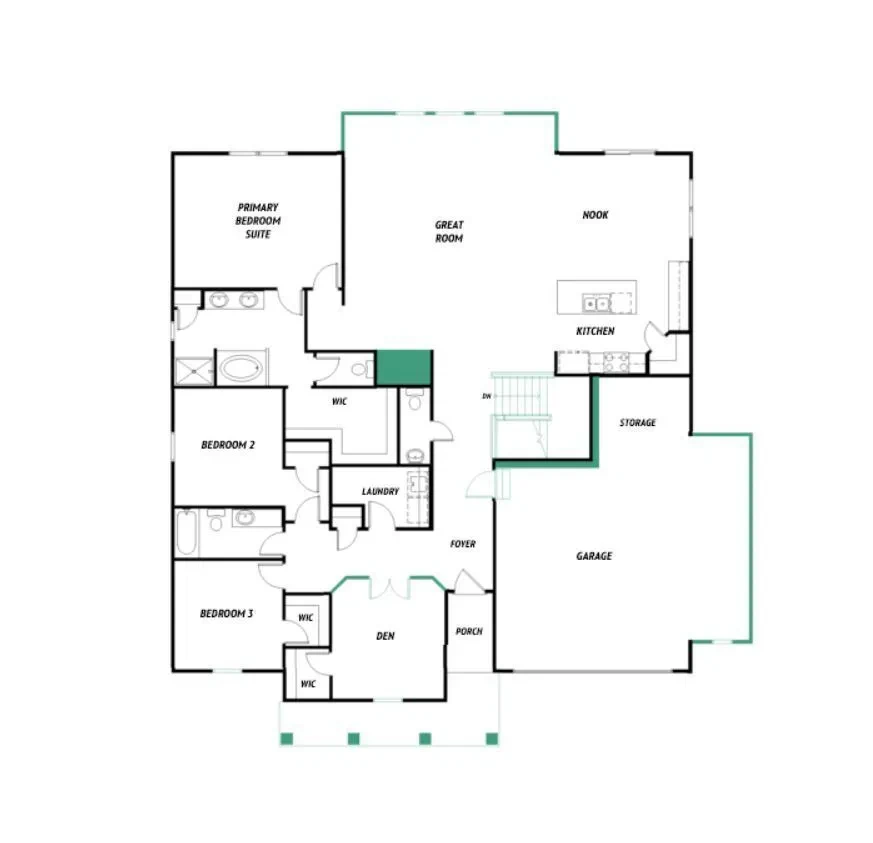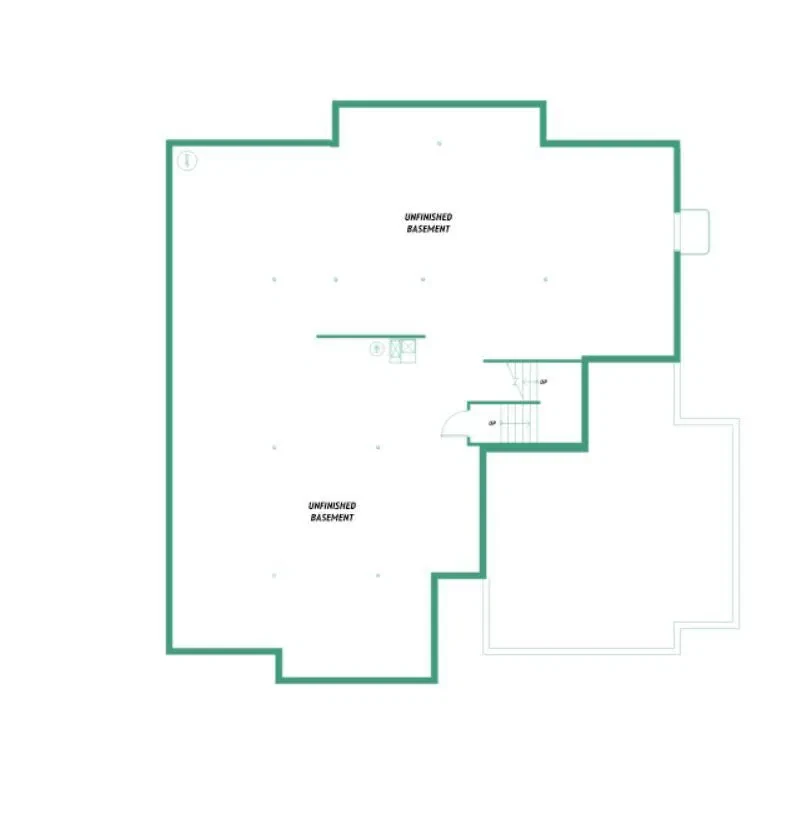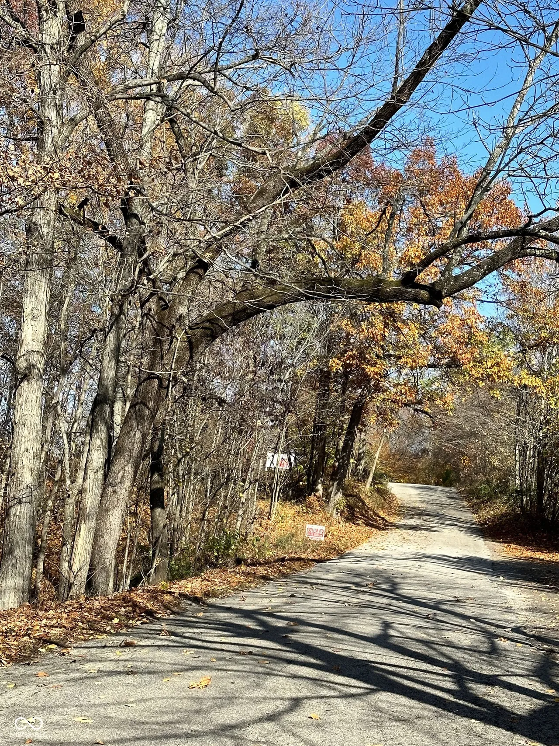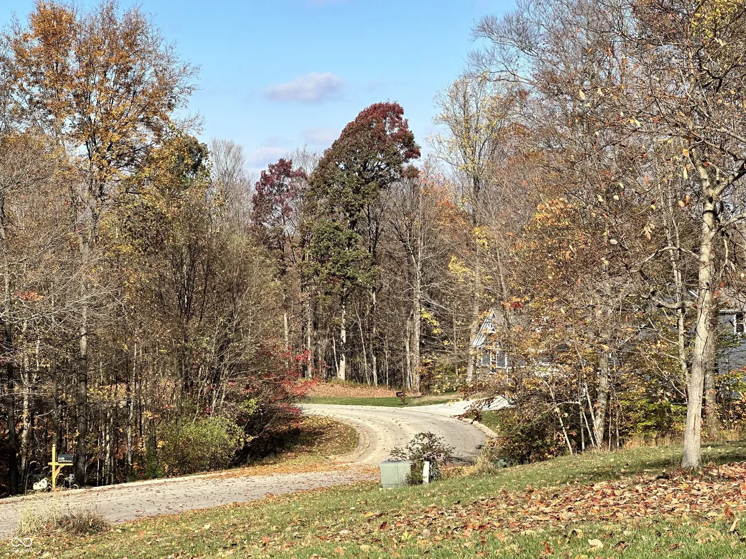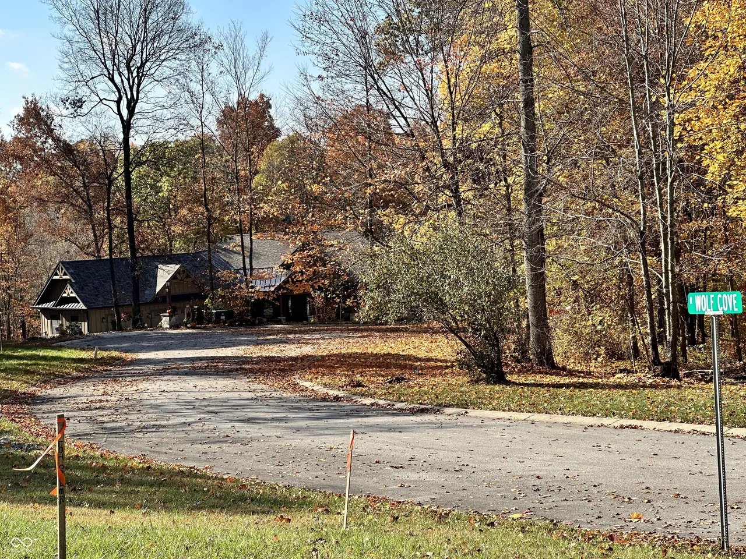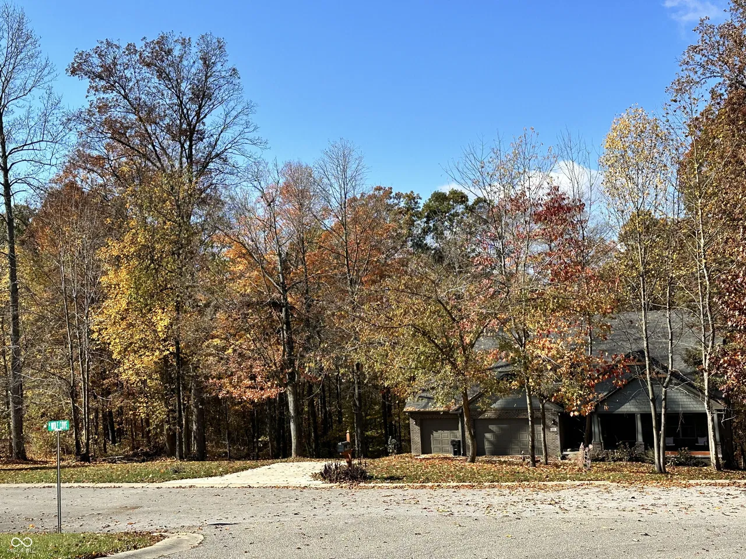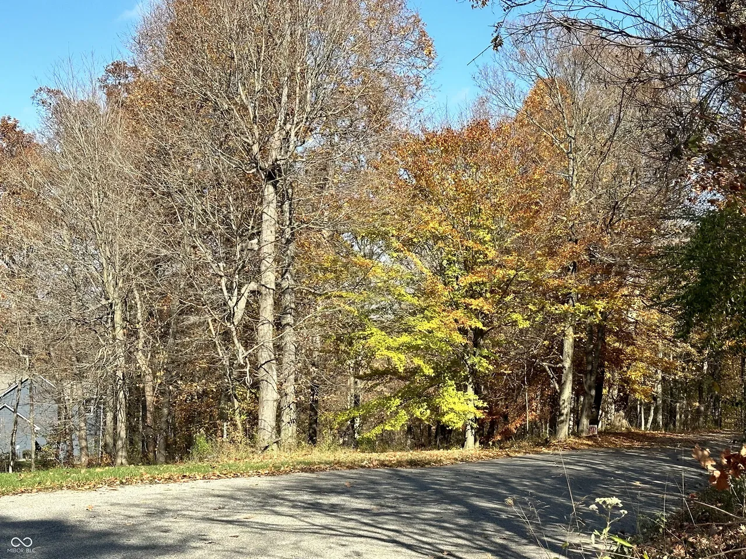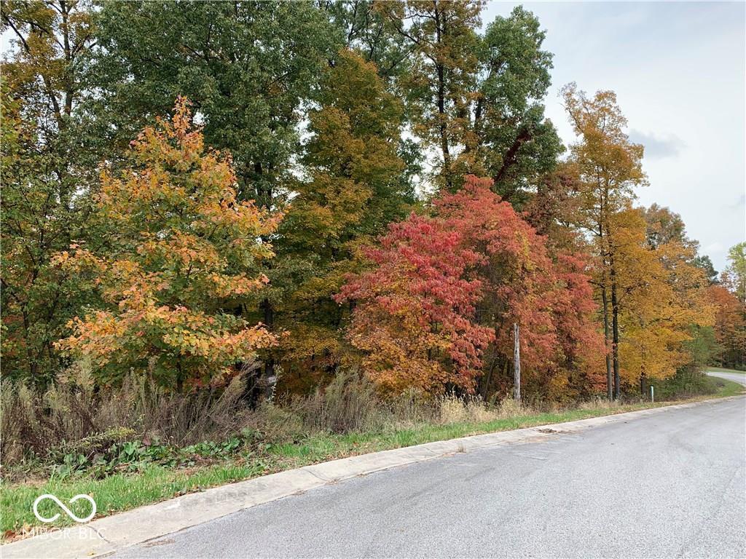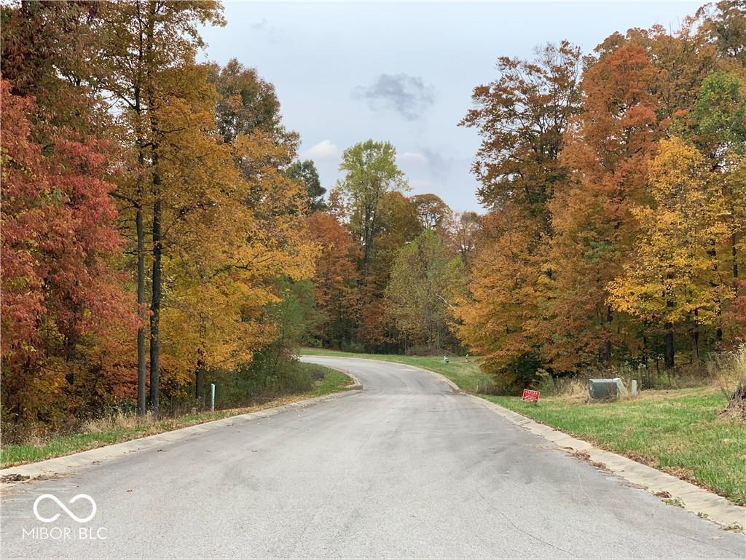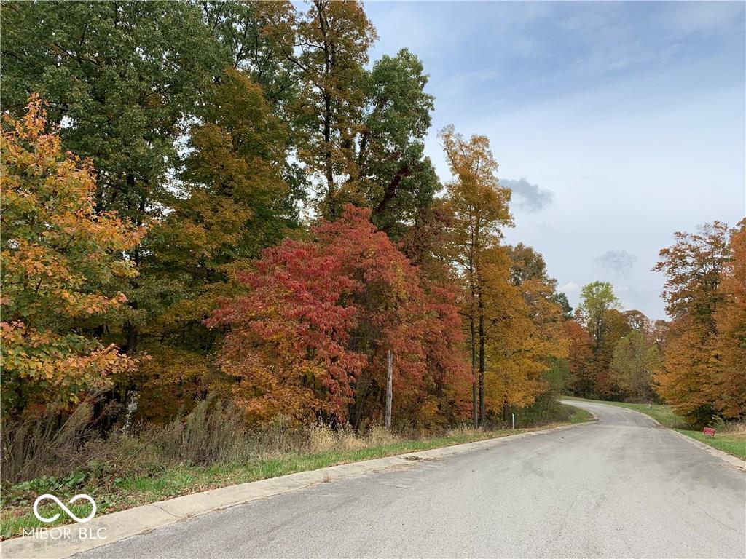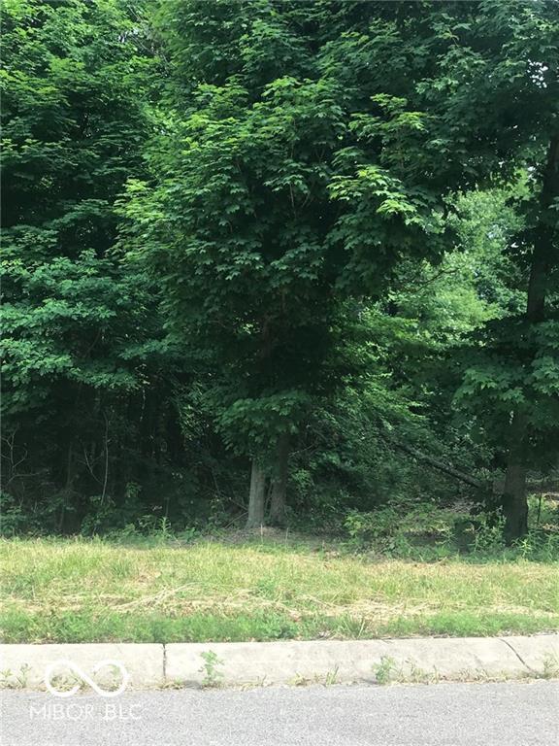
$498,800
3 Bedrooms
2.5 Bathrooms
4, 776 sq ft
Build Fresh in Wolf Laurel
This proposed new build in the Wolf Laurel neighborhood brings timeless design and flexibility together with the popular Reagan floorplan. Featuring 3 bedrooms, 2.5 baths, and over 2,300+ finished sq ft, this home offers a thoughtful layout ideal for modern living—all on a spacious lot in a quiet Martinsville setting.
Key Features:
Flexible Floorplan:
Choose from the Reagan layout or customize with another Silverthorne plan to match your lifestyle needs.
Modern Finishes:
Includes 9’ ceilings, an open-concept kitchen with quartz countertops, and thoughtful design throughout.
Spacious Living:
Over 4,700 total sq ft (2,300+ finished) with 3 bedrooms, 2 full baths, and 1 half bath.
New Construction Confidence:
Built in 2024 with today’s standards—energy-efficient systems, new materials, and move-in ready customization options.
Generous Lot:
14,810 sq ft lot provides space for a backyard oasis, future patio, garden, or play area.
Prime Location:
Nestled in Martinsville’s Wolf Laurel community with easy access to schools, shops, and commuter routes.
This is your chance to start fresh and make every detail your own in a growing Morgan County neighborhood.
Price: $498,800
Lot Size: 14,810 sq ft
Address: 2131 N Wolf Den Lane, Martinsville, IN 46151
MLS #: 21956237 | Listed: 12-12-2023
Subdivision: Wolf Laurel
Type: Single Family Home
Sewer: Not listed
Est. Payment: ~$3,079/mo
Call us
Email address
Office address
610 East Morgan Street, Martinsville, IN 46151

